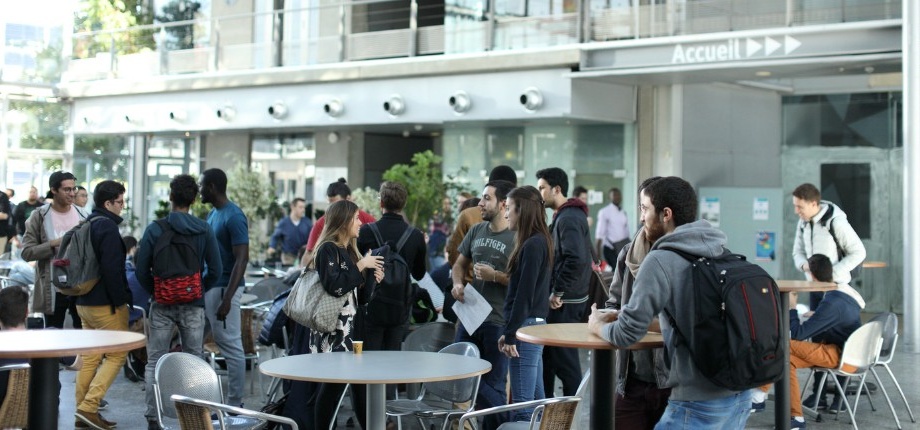The Campus

Find all the information you need about life at École nationale des ponts et chaussées on the Descartes Campus, as well as at its other sites.

Find all the information you need about life at École nationale des ponts et chaussées on the Descartes Campus, as well as at its other sites.